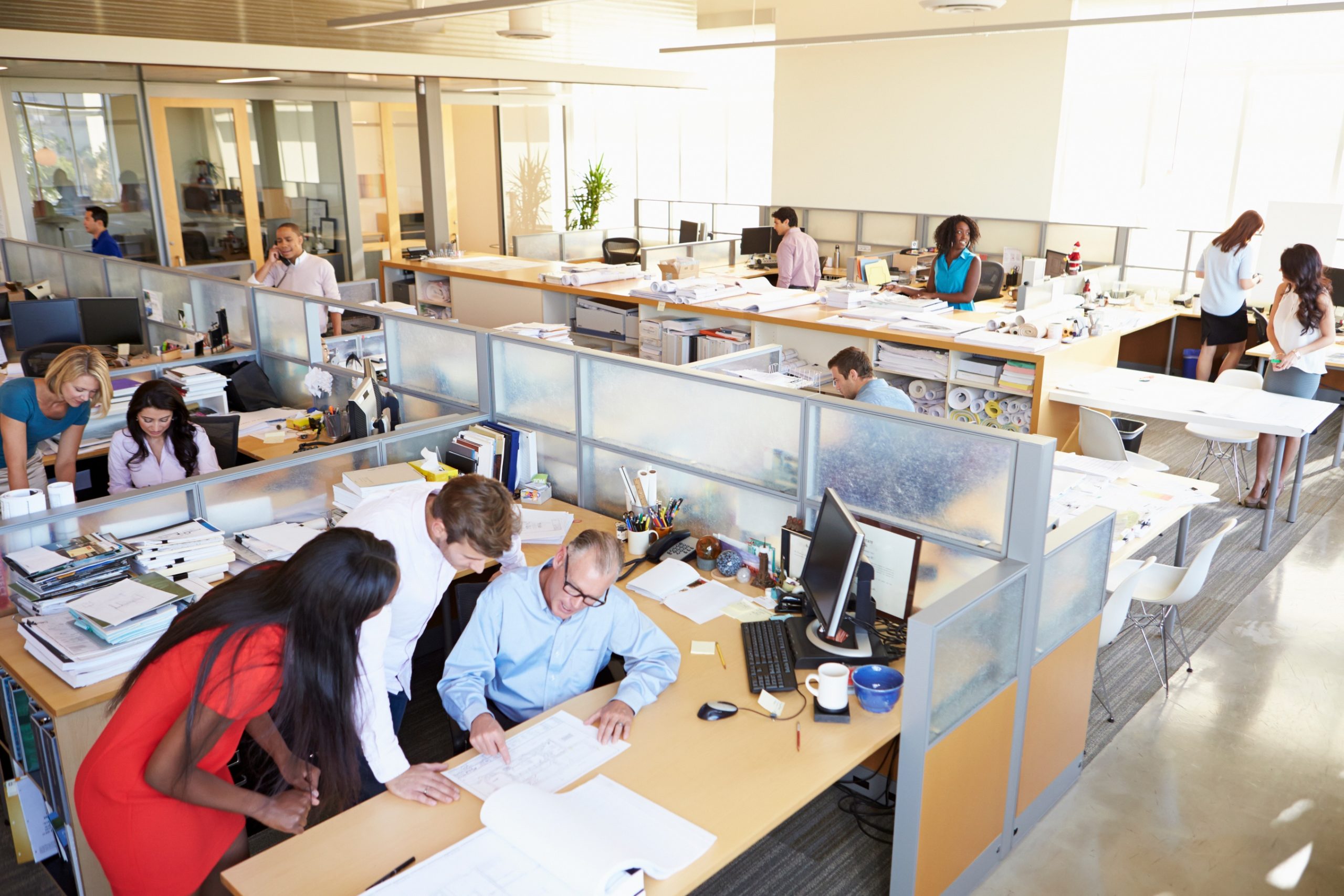For workers at many companies across a variety of industries, their productivity depends on how conducive their workspaces are to getting work done. Different employees have different preferences when it comes to their offices – some like open spaces that promote collaboration, whereas others prefer to be closed off where they can work an environment of peace and quiet.

It’s up to facilities managers to come up with a solution that works for all parties involved, finding a way to manage space such that everyone is happy. Some people will like their offices one way and others prefer another style altogether, and office decision-makers must find the compromise that works best for the common good.
It’s important for facilities managers to pay close attention to this space management dilemma. Office space layouts matter, and neglecting this issue will lead to squandered productivity of workers.
U.S. News and World Report recently published an in-depth feature on the decision-making processes behind office spaces. John Vogel, an adjunct professor at Dartmouth’s Tuck School of Business, explained that offices are treated much the same way as paychecks – top executives get what they want, low-ranking workers have little say, and rarely is there any transparency in the process.
“Baked into this top-down decision-making is the assumption that employees will be equally productive working in cubicles, at trading desks or in private offices,” Vogel said. “Even if management suspects that there might be a relationship between the quality of the space and productivity, they believe that it is impossible to measure.”
The fact is that it’s not. Employee productivity as a function of office space is very much a measurable quantity, and companies who use facilities management software solutions can do more to monitor their businesses’ results and find the answers that work best for their employees.
It’s tricky, though, because workers require a lot of different spaces to be productive. Just to name a few:
Reading spaces
The furniture company My Turnstone notes that employees in an office often need to have a quiet place to sit and read an important document. This need goes overlooked by many, but it’s not difficult to address – every office can afford to provide one or two small, quiet rooms where people can eliminate distractions and read.
Creative thinking spaces
For employee groups that need to think creatively and collaborate on projects, meeting rooms are also a necessity. By including tables and chairs for people to sit and discuss opinions, plus chalkboards for writing down ideas, companies can enable dialogues at a low cost.
Conference call spaces
When an employee or group has a meeting scheduled with a remote worker or faraway client, they’re likely calling the person over the phone or meeting with them via video conference. This can be loud, especially if there’s a large group getting in on the conversation. Having an isolated room for making calls is hugely important.
Break rooms
When employees take breaks to eat lunch, or simply to have a pleasant conversation with a co-worker during a spare minute, it’s nice for them to have a separate room for leisure time. This enables them to separate work from pleasure, segmenting the two in their minds so that break times help them build morale.
Office buildings have many uses beyond the obvious task of sitting at a computer at a desk, typing away. Facilities management solutions must account for the various jobs a worker has to complete in the course of a day. By using software to manage a variety of office spaces, facilities managers can keep a close eye on their buildings, figuring out which rooms are used too much or too little, helping them make decisions about the optimal use for their spaces.
